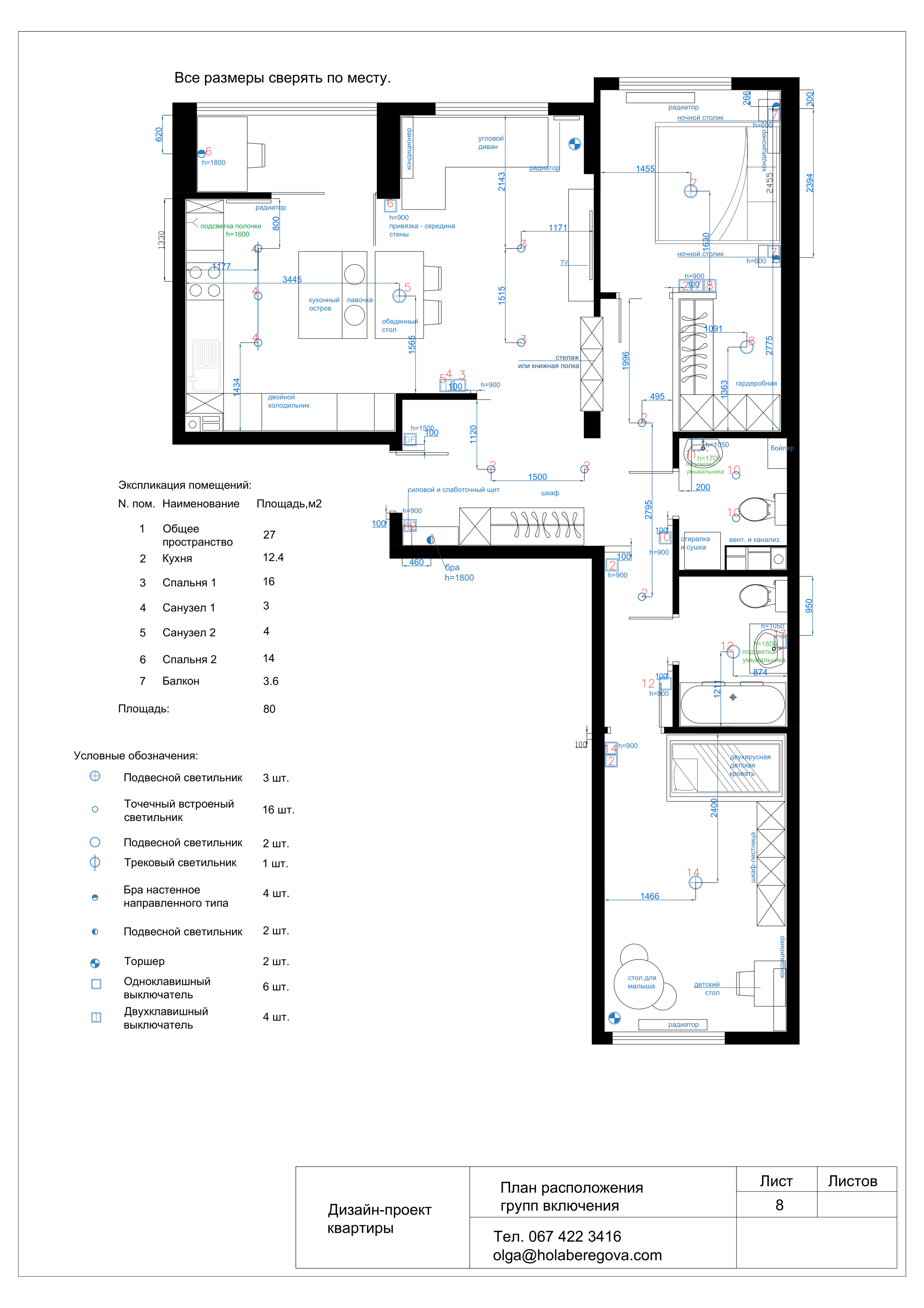1
2
3
4
5
6
7
8
9
10
11
12
13
14
15
16
17

















An 80m2 city apartment project for a family of four. We made a few minor changes in the layout to nicely fit kitchen cupboards and bring a bit more light into the dining area. Having moved some walls, we achieved to make the hallways bigger and brighter. All the nooks left by the original development layout plan were filled with furniture that has a particular task, e.g. the 3-seater sofa next to the living room window. The client preferred decreasing the size of the master bedroom in favor of adding a walk-in wardrobe. It is an on-going project and I am looking forward to sharing some photographs of the final result.
Services rendered:
Measurements
Existing layout plan 2D
Demolition plan 2D
New layout plan 2D
Furniture layout plan 2D
Floor plan 2D
Electrical plan 2D
Lighting plan 2D
Elevation Living room 2D
Elevation Kid’s room furniture 2D
Elevation Kitchen furniture 2D
Full apartment plan 3D
Furniture selection sheets
Furniture design
Project management (6 months)